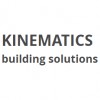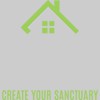At Glenvill, we have a simple promise. To be never ordinary. This means we don't settle for the conventional way of working, just because it's 'how things are done'. You see, home builders used to outsource critical functions like architecture and interior design. This made little sense to us. So, we decided to move everything in-house.
Because we found that drawing from the shared know-how of an A-team of talented collaborators - all managed as one - let us do better work, create a more streamlined, flexible and creative process, and above all, keep costs down. And while this may sound like common sense today, in our industry it was anything but.
Because we found that drawing from the shared know-how of an A-team of talented collaborators - all managed as one - let us do better work, create a more streamlined, flexible and creative process, and above all, keep costs down. And while this may sound like common sense today, in our industry it was anything but.
Services
Create
Report
A Glenvill home is anything but ordinary, and our bespoke process shows precisely why. Beginning with the freedom of the blank page, you'll first work with our design team to discover and define your vision, and then with our veteran construction team to realise it. The entire process from brief to build is managed in-house - so there's no to-ing and fro-ing between contractors.
Collection
Report
Collection offers a rare combination: high-quality artistic designed homes that fit both your budget and your timeline. How is this possible? The answer lies in extensive planning - backed by Glenvill's six decades of excellence. Custom made for inner-city living, Collection homes are created to fit into urban blocks without the need for planning and R&Cs.
Minimalist Abode
Report
The Minimalist Abode (AB) is a compact, efficient and carefully scaled residence of over 42 squares. The base plan has four bedrooms, three living spaces and a lower floor study, making it the perfect home for family life. Design options include the choice to add ensuites to all bedrooms, a larger laundry or even a drop zone.
Urban Habitat
Report
The Urban Habitat (UH) is a sleekly crafted floor plan designed to fit a 12.5-metre-wide site - without compromising on the features you've come to expect from our other designs. The UH's base plan has three living spaces and four bedrooms, but as always, you have options for design.
Depending on your needs, the UH allows for changes like giving each bedroom an ensuite, increasing the size of the main bedroom's ensuite and walk-in robe, or creating an entry with a magnificent, two-storey void.On top of room-specific design options, this plan allows you to flip the rear living area, alfresco, stairs, and garage as required - meaning the UH isn't limited by site orientation.
Depending on your needs, the UH allows for changes like giving each bedroom an ensuite, increasing the size of the main bedroom's ensuite and walk-in robe, or creating an entry with a magnificent, two-storey void.On top of room-specific design options, this plan allows you to flip the rear living area, alfresco, stairs, and garage as required - meaning the UH isn't limited by site orientation.
Reviews

Be the first to review Glenvill Homes.
Write a Review

