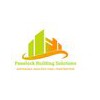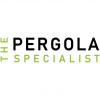
Being involved in sales for most of his working life, predominantly in the building industry, Col has always worked on the philosophy of treating his clients the same way he would like to be treated, if he was in their shoes. A ready smile, a relaxed helpful attitude, and finding the best value for money solution for the client's budget, pretty much sums up Col's attitude to business.
Twenty-five years in the Australian building industry ruled by timber, steel, brick and concrete has shown Col, that change does not come easy in the building game, and that possibly only once in a lifetime is a new product technology developed, that can revolutionize standard building design.
Twenty-five years in the Australian building industry ruled by timber, steel, brick and concrete has shown Col, that change does not come easy in the building game, and that possibly only once in a lifetime is a new product technology developed, that can revolutionize standard building design.
Services
Imagine the comfort of living in a home that is so well insulated and sealed, with 100mm walls, double insulated roof and double glazed windows & doors, that you can barely hear outside traffic noise. A home with minimal requirement for mechanical heating and cooling as the internal temperature range is so easy to control and moderate due to the insulation.
Granny Flats
Report
The smallest in our Granny Flats range, the Caufield is ideal for the smaller back yards for a secondary dwelling. Well suited to 1 or 2 people, grandparents cottage, teenagers retreat or even a great art or craft studio. A generous 600mm eave and 2.7m ceiling height and Smart Glass or Double Glazing for all windows and glass doors and double insulation in the roof is standard for each of our Granny Flats.
2 Bedroom Granny Flats
Report
The most compact and economical of our 2 bedroom granny flats, The Bentleigh features built-in robes in each bedroom. A generous 600mm soffit eave and a 2.7m ceiling height are standard features on all of our homes. The extra wall height gives a much roomier feel to the smaller homes and is a lot safer when ceiling fans are fitted.
3 Bedroom Granny Flats
Report
The first of our 3 Bedroom Granny Flats, the Carnegie features built-in robes in bedrooms 1 and 2 and a recessed entry way with optional extra deck available. Hip and Saw Tooth Roof styles available with a kit that can be bolted to a slab or supplied with our raised flooring system. Available in both Saw Tooth or Hip Roof design for a bolt to slab kit or supplied with Paneloks own raised flooring system.
Energy Efficient Kit Homes
Report
Features : A 125 sqm Habitable, 3 bedroom, 2 Bath, with a Media Room that could also be a 4th Bedroom and Double Lockup Garage. Our energy efficient kit homes with the Hip or Saw Tooth Roof options have proven very popular. There are 4 different front Facades available and a very open plan Kitchen, Dining and Living Room, with a generous alfresco dining area at the back.
Reviews

Be the first to review Panelock Building Solutions.
Write a Review


